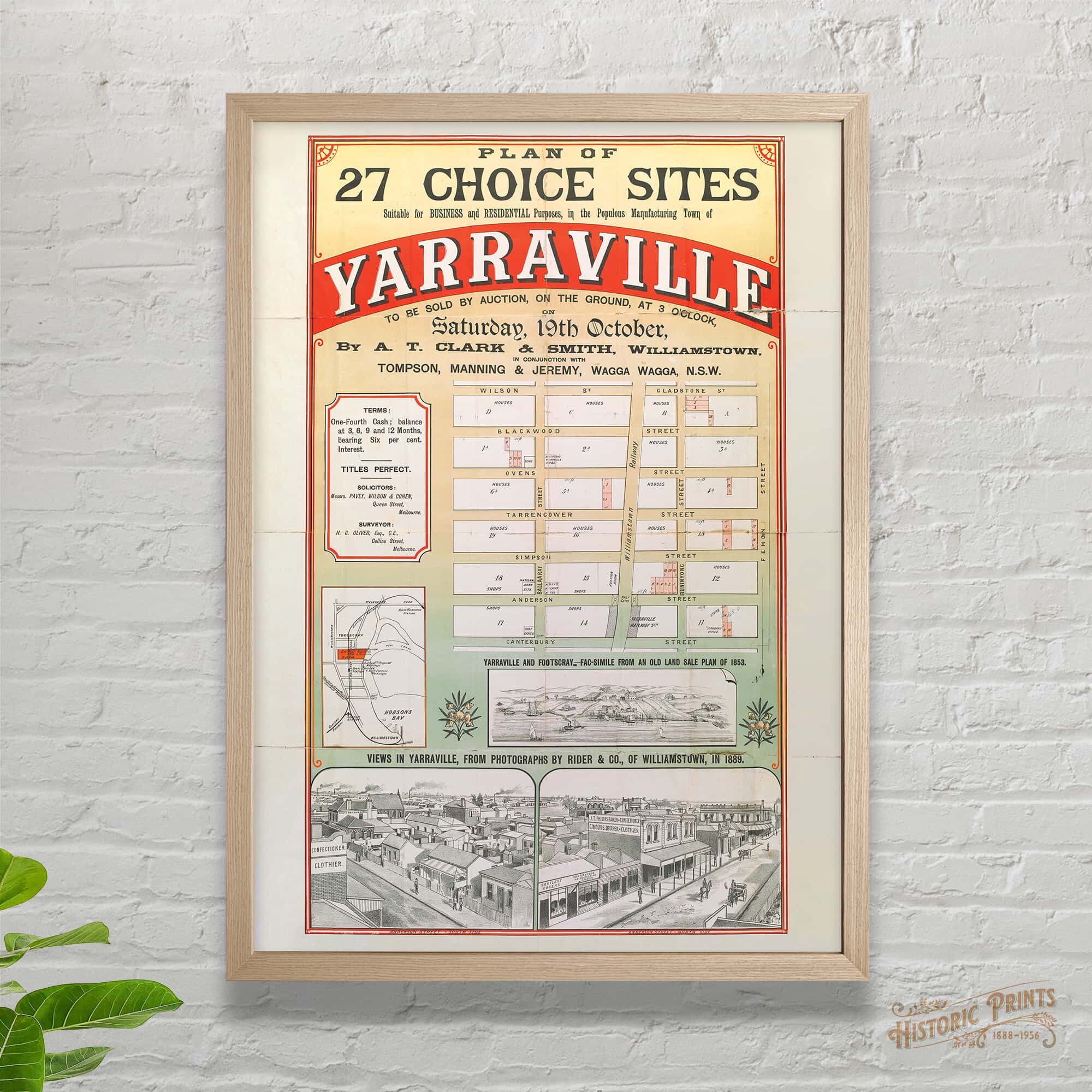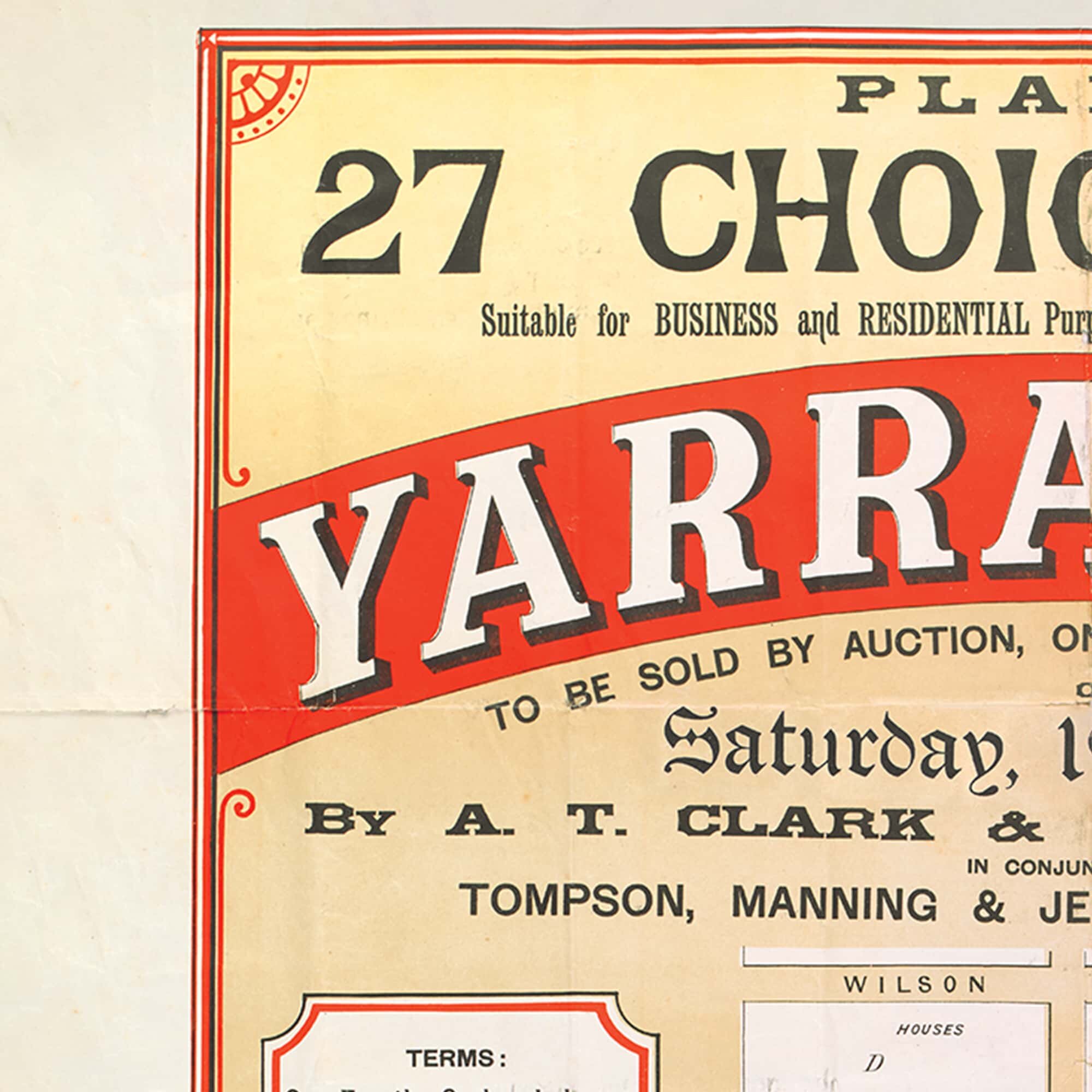 Image 1 of 9
Image 1 of 9

 Image 2 of 9
Image 2 of 9

 Image 3 of 9
Image 3 of 9

 Image 4 of 9
Image 4 of 9

 Image 5 of 9
Image 5 of 9

 Image 6 of 9
Image 6 of 9

 Image 7 of 9
Image 7 of 9

 Image 8 of 9
Image 8 of 9

 Image 9 of 9
Image 9 of 9










Yarraville 27 Choice Sites Auction Plan 1889
This Yarraville auction plan from 1889 outlining the 27 choice sites for purchase is possibly the most spectacular piece in our Yarraville collection to date. The gradient background colour paired with a vibrant red YARRAVILLE title is simply brilliant in its own right. Partnered with the central residential and business location map, and engraved sketches of a bygone Anderson St make this a must-have for all that call Yarraville home.
The sketches containing a view of the north side and south side of Anderson Street in 1889 is simply stunning. Mr. Kelly’s Railway Hotel was proving to be so popular that a major renovation and expansion to increase bar area and accommodation services started only a year after. The residential houses pictured along the south side may be a wow moment for us today, but Yarraville’s shopping centre was originally divided between Stephen and Anderson Streets. The rebuilding of the railway station in 1893 shifted the commercial focus back to Anderson Street, and these dwellings pictured were shortly replaced.
The auction plan also includes a landscape drawing from an old land sale plan in 1853 of Yarraville and Footscray. Possibly appealing to the pioneering spirit of purchasers.
This Yarraville auction plan from 1889 outlining the 27 choice sites for purchase is possibly the most spectacular piece in our Yarraville collection to date. The gradient background colour paired with a vibrant red YARRAVILLE title is simply brilliant in its own right. Partnered with the central residential and business location map, and engraved sketches of a bygone Anderson St make this a must-have for all that call Yarraville home.
The sketches containing a view of the north side and south side of Anderson Street in 1889 is simply stunning. Mr. Kelly’s Railway Hotel was proving to be so popular that a major renovation and expansion to increase bar area and accommodation services started only a year after. The residential houses pictured along the south side may be a wow moment for us today, but Yarraville’s shopping centre was originally divided between Stephen and Anderson Streets. The rebuilding of the railway station in 1893 shifted the commercial focus back to Anderson Street, and these dwellings pictured were shortly replaced.
The auction plan also includes a landscape drawing from an old land sale plan in 1853 of Yarraville and Footscray. Possibly appealing to the pioneering spirit of purchasers.
This Yarraville auction plan from 1889 outlining the 27 choice sites for purchase is possibly the most spectacular piece in our Yarraville collection to date. The gradient background colour paired with a vibrant red YARRAVILLE title is simply brilliant in its own right. Partnered with the central residential and business location map, and engraved sketches of a bygone Anderson St make this a must-have for all that call Yarraville home.
The sketches containing a view of the north side and south side of Anderson Street in 1889 is simply stunning. Mr. Kelly’s Railway Hotel was proving to be so popular that a major renovation and expansion to increase bar area and accommodation services started only a year after. The residential houses pictured along the south side may be a wow moment for us today, but Yarraville’s shopping centre was originally divided between Stephen and Anderson Streets. The rebuilding of the railway station in 1893 shifted the commercial focus back to Anderson Street, and these dwellings pictured were shortly replaced.
The auction plan also includes a landscape drawing from an old land sale plan in 1853 of Yarraville and Footscray. Possibly appealing to the pioneering spirit of purchasers.
